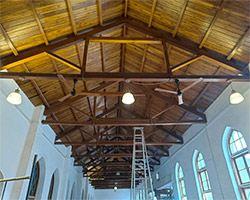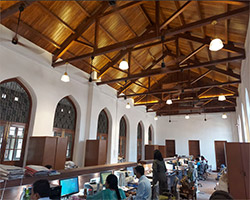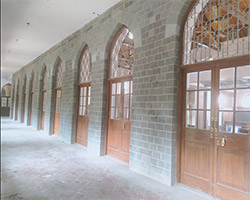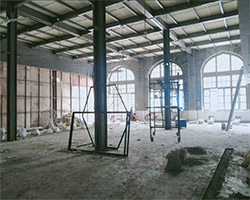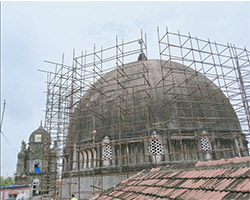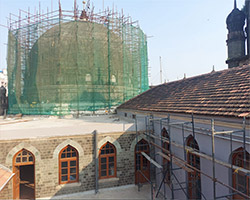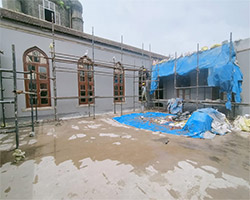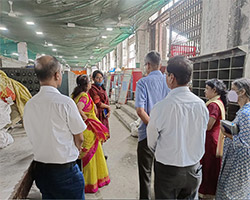Conservation of General Post Office (GPO) Building – Mumbai, Department of Posts, Ministry of Communication & Technology
- The General Post Office, designed by Scottish Architect John Begg in 1913 is a prime example of the Indo-Saracenic style of architecture of the British Bombay era.
- The majestic steel framed structure covering an area of 120,000 square feet (11,000 m²) having the second largest dome in India stands in the precinct of the Chhatrapati Shivaji Terminus Railway Station (CST) Railway Station.
- INTACH prepared the DPR for the conservation of the building in 2018. The entire Conservation work is divided into four phases. Execution of work for three phases started on-site simultaneously. Phase I has been completed in March 2023 and currently the phase II work is ongoing.
- The phase I work focused on the structural strengthening and consolidation of the West Wing.
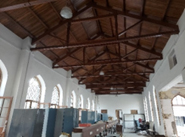
Working hall on the second floor
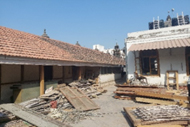
The terracotta tiles on the pitched roof being cleaned on the second
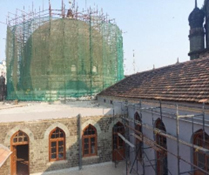
Ongoing retrofitting work of the
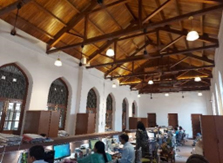
Restored hall of the West wing



